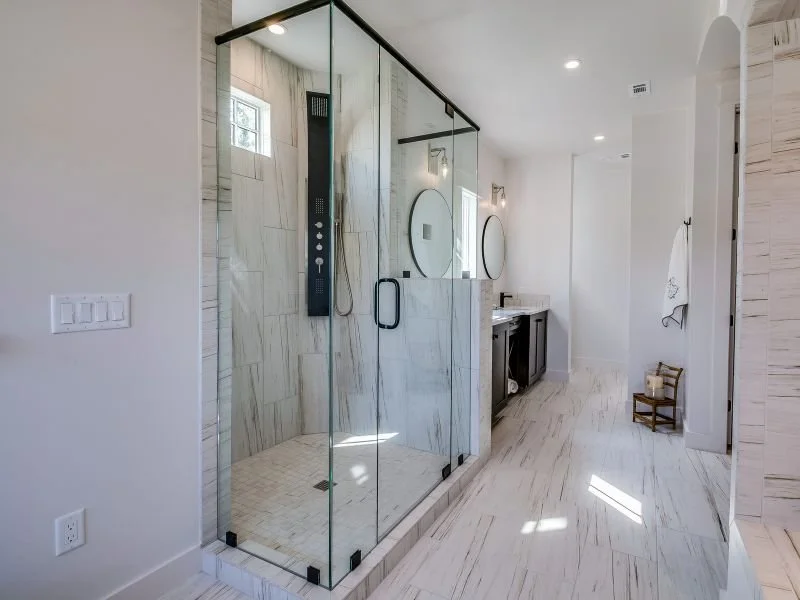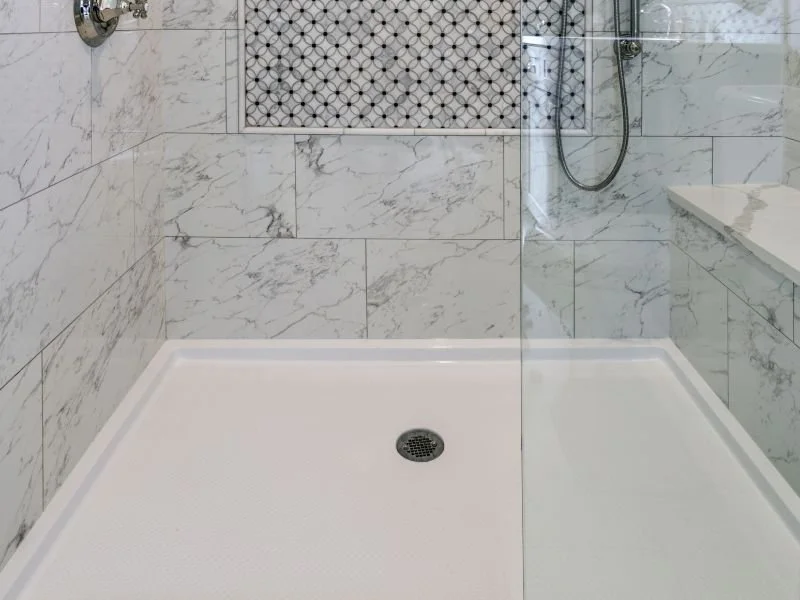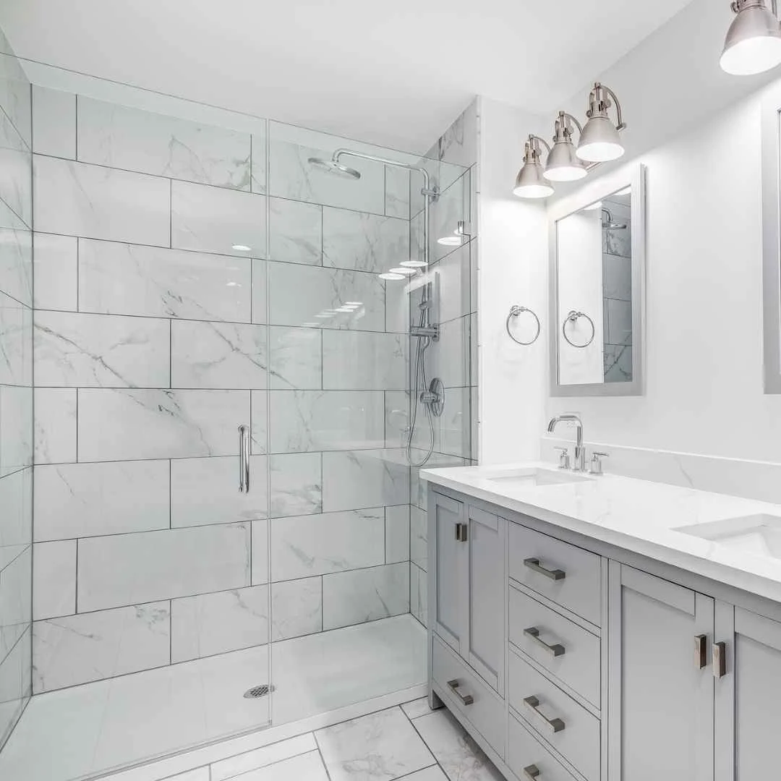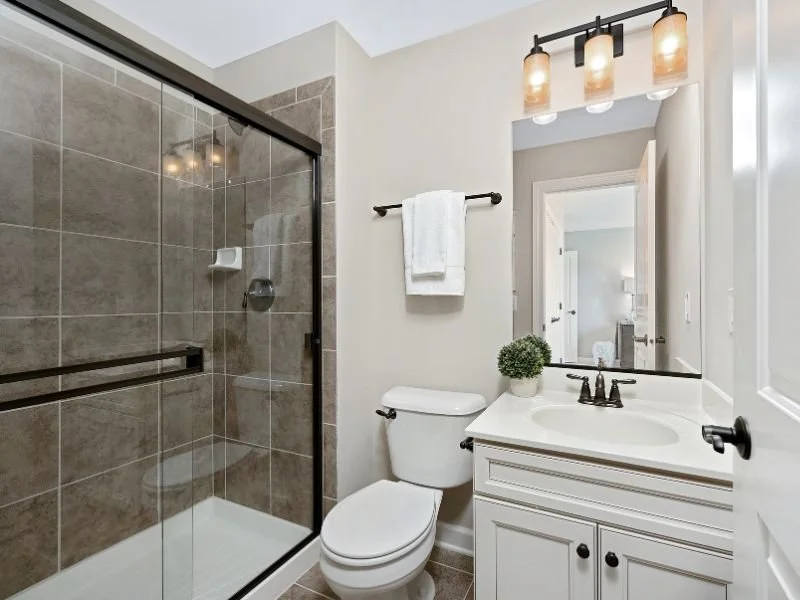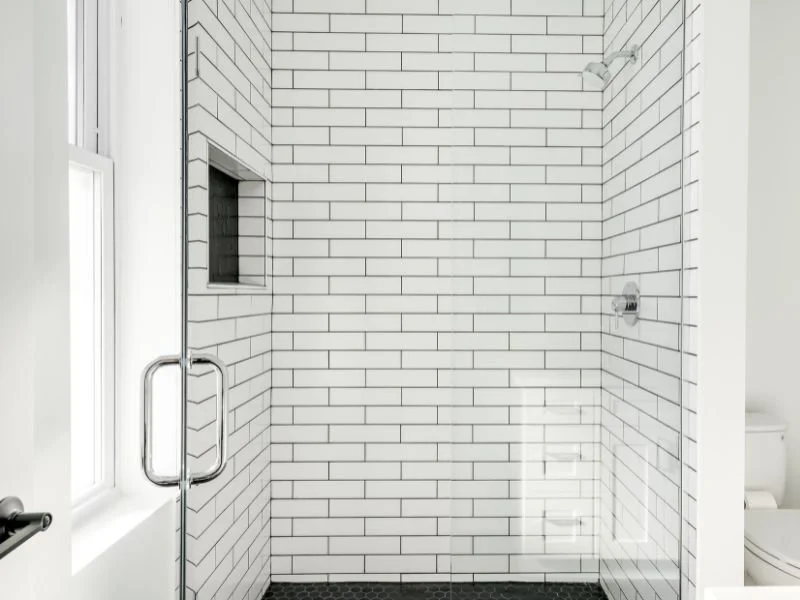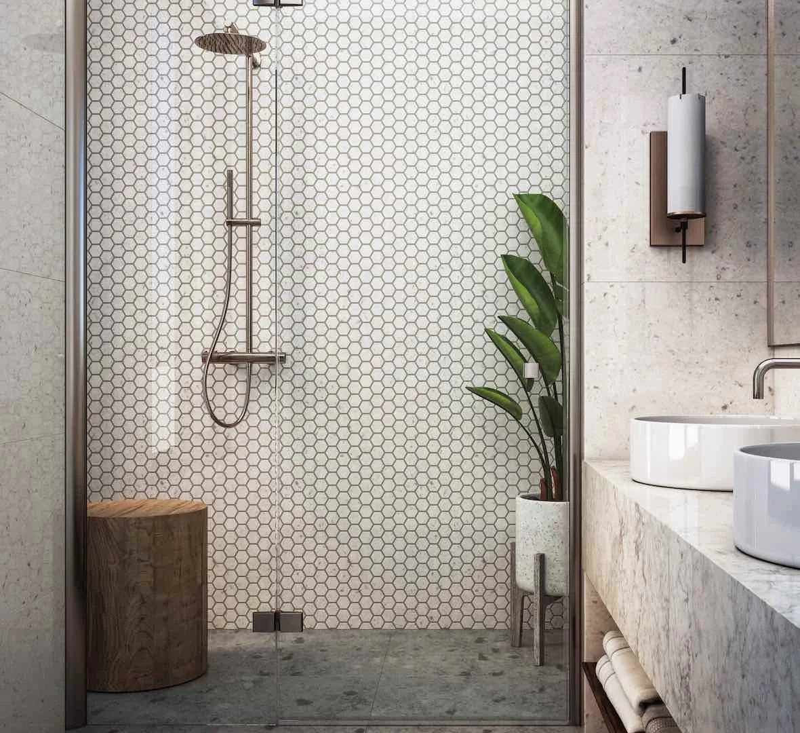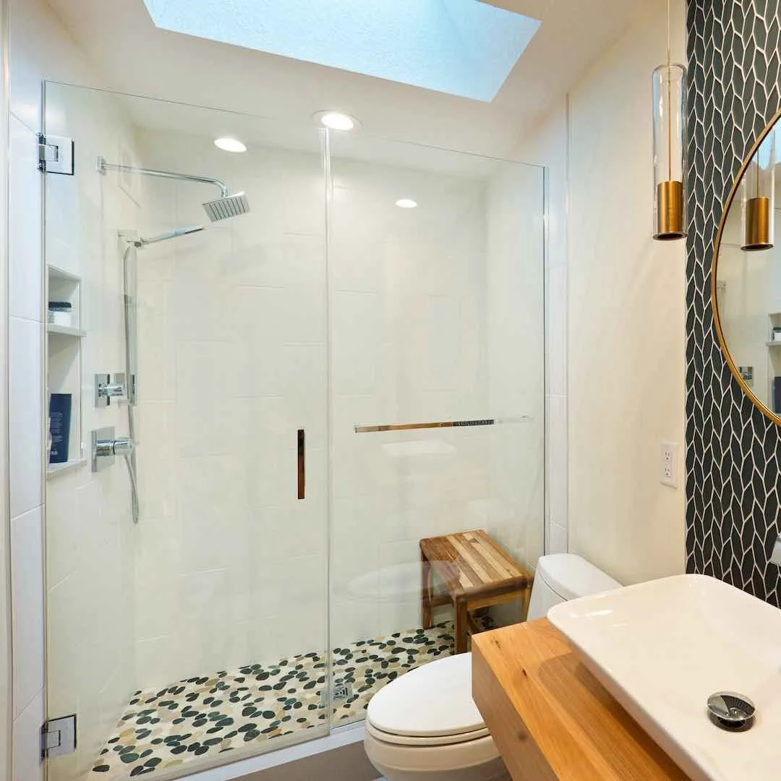Time for a Shower Makeover? Plan Your Shower Remodel with these Bathroom Remodel Tips
Thinking about a quick bathroom refresh or a full bathroom remodel? This practical guide walks you through a one‑day shower remodel, from choosing a shower base and shower doors to tile, fixtures, and accessibility upgrades. You’ll see the best wall options, glass enclosure styles, and low‑maintenance materials, plus simple tips that make a new shower look and feel spa‑like without a weeks-long renovation.
Shower Makeover: What a One‑Day Shower Remodel Can Do
A focused shower remodel delivers dramatic results fast. Swapping a tired shower curtain for frameless shower doors, adding a low‑profile shower base, and updating the fixture and tile transform the entire bathroom. A one‑day install replaces walls, the drain, and trim without disturbing the rest of the room, which keeps costs and downtime low.
Today’s wall systems and glass enclosure options make easy installation realistic. Pre‑plumbed valve kits and acrylic surrounds slot into place, keeping everything square and plumb so your lines stay crisp and seamless.
Choose the Right Shower Base, Floor & Drain
Your shower base sets the footprint and controls waterproofing. For a modern look:
Pick a low‑profile pan with a molded trench drain to prevent splash and mold and mildew buildup.
If you’re planning tile on the floor, consider a pre‑sloped liner for a watertight shower replacement.
In tight alcoves, a compact neo-angle or rectangular pan maximizes shower space while keeping a comfortable turning circle.
Pro tip: Make sure the subfloor is leveled and plumb before setting the base. A base that’s even by a few millimeters ensures a long‑lasting, low‑maintenance finish.
Shower Wall Options: Tile, Acrylic, or Solid‑Surface Surrounds
Tile is classic for a bathroom shower, especially porcelain or natural stone, but grout adds upkeep. Solid‑surface panels and acrylic shower wall surrounds deliver a seamless look with fewer joints, which helps prevent mold and mildew. Mix textures: matte walls with a glossy accent niche, or a vertical tile stripe to stretch a small space visually.
Wall options at a glance:
Tile: customizable patterns; seal the grout yearly.
Acrylic panels: quickest install; budget‑friendly.
Solid‑surface: heavier, premium feel; great for built‑in niche recesses.
Glass Enclosure & Shower Doors: Frameless or Minimalist?
A clear glass enclosure makes a new shower feel spacious and lets natural light fill the room. Frameless panels with sleek hinges create a minimalist vibe, while sliding shower doors save space on tight walkways. Add a low splash guard or fixed panel for an airy, open look. For privacy, choose lightly frosted glass panels or a black‑grid style that complements a black-and-white palette.
Fixtures: Showerhead, Handheld & Thermostatic Control
Upgrade the shower head to a rainfall plate with a handheld shower on a slide bar. A thermostatic valve holds temperature steady during pressure changes. This simple fixture set elevates the look and feel and helps homeowner comfort, especially in homes with kids or guests.
Add grab bars anchored into blocking if you want subtle accessibility now or later.
A recessed niche keeps bottles off the floor; pair it with corner shelve storage for a clutter‑free, spa-like feel.
Walk‑In Shower or Shower and Bathtub? Deciding on the Renovation Footprint
If you rarely soak, a walk-in shower can open the room and simplify cleaning. Families who bathe kids may prefer a shower and tub combo. For resale, at least one bathtub in the entire bathroom mix is still smart.
Walk‑in advantages: barrier‑lite entry, larger shower space, easier upkeep.
Tub advantages: bathing flexibility, great for pet bathroom features, and a place to soak sore muscles or use a jet bath.
Barrier‑Free & Accessibility Upgrades That Disappear into the Design
A curbless, barrier-free base and wider doorway create inclusive accessibility without shouting “ADA.” Pair a low threshold with a seat or built-in bench and a slide‑bar handheld. These upgrades work beautifully in a minimalist design and support aging in place.
Use a textured floor tile to prevent mold and mildew and improves traction.
Keep controls reachable from outside the spray so you can turn your shower on without getting wet.
Built-In Shower Storage: Niches, Corner Shelves & Seating
Smart storage keeps a simple shower clean. Frame a recessed niche or two (one high, one low) and add corner shelve units for backup bottles. In larger spaces, integrate built-in seating for shaving or rinsing feet; it doubles as a sculptural element in a spa-like design.
Tile & Color: From Black-and-White to Spa‑Like Neutrals
Classic black-and-white floors with subway walls never date. For a spa-like retreat, choose warm taupes or sand‑colored tile, then layer wood accents, matte black fixtures, and plants for natural light contrast. Keep lines plumb and grout joints tight for a crisp finish that reads long-lasting.
Built-In vs. One-Day Wall System: Which Installation Fits Your Timeline?
If you want fast results, a one‑piece or multi‑panel wall system offers easy installation in a single one-day visit. If you’re customizing, go fully built-in with cement board and tile. Either way, verify the pan is level, the drain connection is watertight, and valves are pressure‑tested before closing walls.
Schedule a free consultation to compare quotes, timelines, and products and services side‑by‑side.
Walk-In Shower Details: Base, Wall, and Door Choices
A walk-in shower shines with a stone‑look tile wall, low‑profile shower base, and clear panel door. Add a small alcove ledge or recess for soap, and consider a fixed panel with minimal hardware for a shower without visual clutter. Pairing matte black trim with warm brass accents creates depth without crowding a small space.
From Plan to Punch-List: Your Simple Shower Remodel Checklist
Measure the alcove and choose a shower base size.
Confirm valve location and plumb lines.
Pick your wall tile or panel wall options.
Select shower doors (swing or slider) and hardware.
Frame niche and corner shelves; add blocking for grab bars.
Dry‑fit trim, check fixture clearances, and slope to drain.
Seal grout, caulk seams, and polish glass for that airy finish.
FAQs: Quick Answers for Your New Bathroom
-
A one‑day crew can demo and install walls and a pan in a single visit; custom tile projects vary based on drying times.
-
No. Solid‑surface panels mimic natural stone with fewer joints, giving you a premium look that’s easier to clean.
-
Yes—update the shower and tub alcove with new walls, a sliding door, and a fresh fixture set.
Walk-In Shower Makeover Takeaways
A targeted shower remodel modernizes the space fast with minimal mess.
Low‑profile bases, frameless shower doors, and solid‑surface walls create a minimalist, spa-like look.
Add universal accessibility (seat, grab bars, handheld) that blends into the design.
Verify plumb, slope to drain, and waterproofing for a long-lasting, low-maintenance finish.
When you’re ready, schedule a free consultation to price your options and plan a smooth installation.

